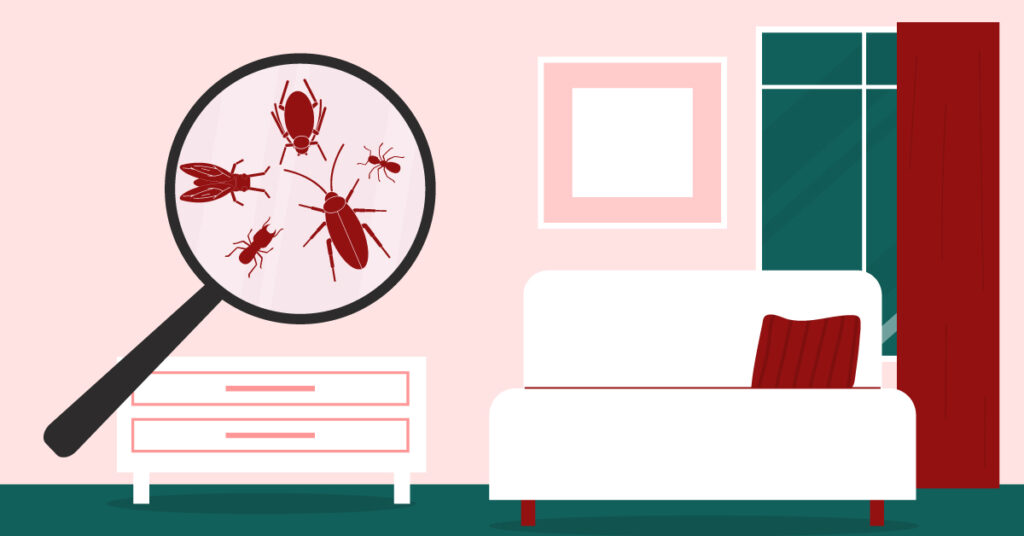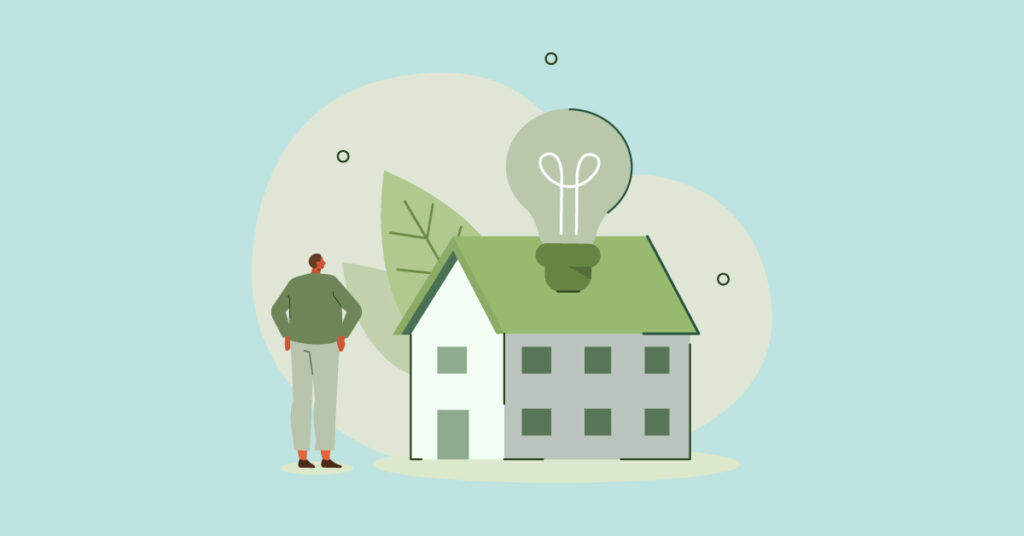Designing a new kitchen for your house is one of the most fulfilling renovation projects you can take on. The kitchen is like the heartbeat of the home. It’s where people gather to eat, prepare food, and spend time together throughout the day.
You’re likely focused on making your new kitchen beautiful. But in addition to aesthetics, one of the things you’ll need to consider is a proper kitchen layout. Your kitchen shouldn’t just be visually impressive; it should also be functional and effective.
7 Tips for Creating a Functional Kitchen Layout

Here are the top considerations you should have when designing your new kitchen:
1. Plan Around the “Work” Triangle: Stove, Sink, Fridge
Every kitchen has a “work” triangle made up of the stove, sink, and refrigerator. These are the three items you tend to move between when cooking in the kitchen. A well-functioning kitchen has these three items in a tight triangle that feels smooth to flow through, so cooking a meal, putting away leftovers and groceries, and cleaning up after cooking feel more manageable.
You might think your fridge would look better hidden to one side of the kitchen, but being too far away from everything else will prove to be an operational nightmare when you’re living in the space.
2. Maximize Counter and Storage Space
No matter how big your home is, it can be easy to fill it and feel like you lack space. And kitchens are no exception. In addition to all your pantry staples, you have to make room for your tableware. There are also all the extra appliances you might have, like your air fryer, KitchenAid mixer, Instant Pot, espresso machine, blender, and more.
To maximize space, make sure you use several storage options throughout your kitchen, such as drawers, cabinets, shelves, and overhead cabinets.
A kitchen looks best when it’s tidy. This means you want to aim to leave your counterparts clutter-free. You can only do this if you have enough storage space and cabinets that will fit your larger appliances. For example, it’s nice to be able to hide away your toaster, blender, and KitchenAid mixer rather than leave them sitting out all day. Storing away most of your kitchen appliances will leave your kitchen looking clean and spacious.
3. Think About Vertical Space
Speaking of taking advantage of space … don’t forget to take advantage of your vertical space. There’s no reason to leave a gap between the top of your cabinets and your ceilings. This will only leave room for dust to collect.
Use up all the space available and have your cabinets go as high as possible. You can store items you don’t reach for as often, such as holiday tableware, in the top cabinets.
Also, consider taking advantage of vertical spacing within the cabinets themselves. For example, you can hang pots and pans, which allows them to take up less space.
4. Lighting Should Be Effective
Kitchen lighting isn’t just about finding the right fixture to match your cabinets. It also needs to be effective. Think about where you’ll stand and cook. You want lighting directly above those spots so you can see even when you’re cooking on those dark winter nights.
Another nice touch can be undercabinet lighting so your kitchen can have a warm glow whenever you want.
Lastly, consider dimmer lights so you can adjust the brightness to what you need in the moment. A bonus is that dimmer lights can save you on electricity. On average, dimmer lights use 20% less electricity than their counterparts.
5. Clear Pathway
Make sure your kitchen has a clear pathway to enter and exit. And consider spacing so people don’t get blocked and bunched up around major traffic areas.
6. Appliance Placement
In addition to considering the “kitchen triangle,” you’ll also want to think about the placement of all your appliances. One way of doing this is to give your kitchen “stations.” For example, you might have a breakfast nook with a coffee machine, blender, and toaster. Then, you might have a bar area where you store all your wine glasses, wine rack, and mini ice machine.
7. Use Pull Out Shelves
Lastly, your kitchen layout isn’t just about the exterior placement of appliances and structures. It also applies to the interior parts of your kitchen, such as your shelves. Installing pull out shelves is a simple but effective way to maximize your cupboard space. It allows you to put items all the way to the back of your shelf and easily access them when needed. This small detail will significantly increase the efficiency of your kitchen.
A Perfect Kitchen Awaits
Designing a new room always takes time. You need to add a personal touch and make sure it fits your home’s space. But this list is a good place to start for your kitchen redesign. If you can follow the above seven tips, there’s no doubt you’ll fall in love with your new kitchen and never want to leave.
You might also be interested in: The 7 Best Countertop Materials for Your Kitchen Remodel




